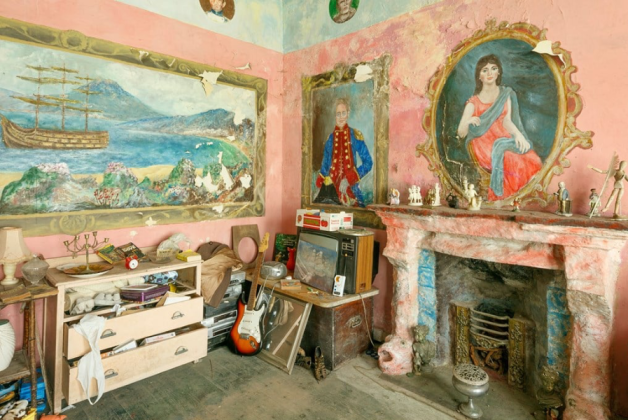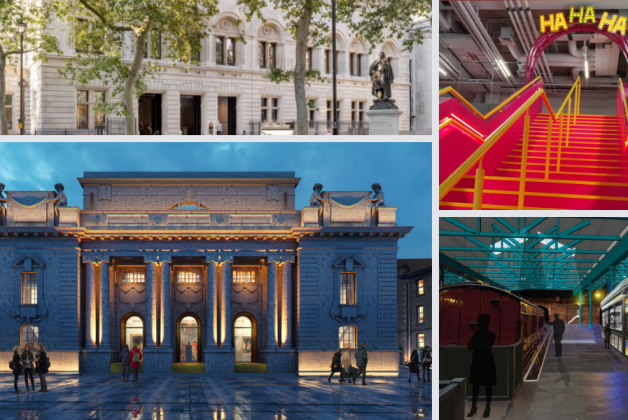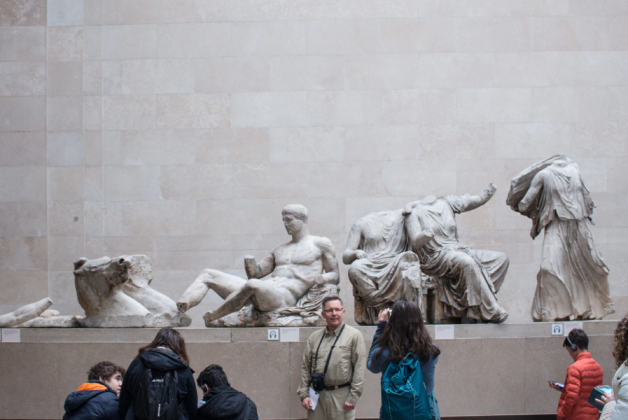After years of planning, English Heritage has nearly completed the works aimed at transforming the visitor experience at Stonehenge. With an improved landscape setting, a new exhibition and visitor centre and interpretation displays to engage and inspire visitors, the new centre opened in December 2013. Advisor spoke to Robert Campbell, Head of Interpretation for Stonehenge to find out more.
The project to return Stonehenge to its rural landscape is very nearly complete. Visitors now approach the stones from a mile and half away without, as Simon Thurley of English Heritage said “the clutter and rubbish (of the old visitor facilities) around them”. This current work has taken 5 years from start to finish with the actual build and landscaping works taking two years (landscaping and demolition of the old facilities is ongoing until June 2014).
Robert Campbell explains, “The key elements of the scheme were to provide a new environmentally sensitive visitor centre at Airman’s Corner which has enhanced exhibition and education facilities. As well as providing a state of the art exhibition and temporary exhibition gallery, there is an outdoor exhibition area, a new shop and café selling locally sourced produce and a hi-spec education suite able to accommodate up to 48 students.“ With groups representing 50% of Stonehenge’s business, a dedicated groups drop off and ticketing area has also been incorporated and the introduction of timed ticketing helps to spread the flow of visitors across the whole day.
“We have also developed a low-key visitor transit system that transports visitors from the visitor centre to a drop-off point close to the Stones. The former car park and facilities at the Stones will be returned to grassland and the nearby A344 which ran near the stones has also been closed and grassed over”, says Campbell. All of these works mean that the commercial element of operating a visitor centre at this ancient monument, is removed from the stones themselves.
Architects Denton Corker Marshall have created three separate pods to house the visitor centre, each finished in different materials, including sweet chestnut timber cladding and Salisbury limestone. The undulating steel canopy which oversails these enclosures is surrounded by a forest of over 200 irregularly placed sloping steel columns.
Key to the overall build have been sustainability considerations. Campbell explains, “The canopy roof is designed to shield the centre in the summer meaning the mechanical cooling load is very low and we can use a natural ventilation system for comfort cooling. Water is taken direct from the acquifer so there is no mains connection requirement, and we have grey water recycling in the staff block. We also use ground source, under-floor heating to warm the centre during the winter. All of the food in the café is locally sourced and over 90% of the packaging is recyclable or biodegradable. In addition, the site waste management plan includes a recycling provision.” On top of this, the building has been designed to, as DCM put it “sit lightly in the landscape” – it could be removed and the area returned to grass with relative ease. DCM note that “reversability – the ability to return the site to its current state – was a fundamental design requirement from the client”.
Obviously these extensive works come at a price. The total budget was £27m, of which £10m came from a Heritage Lottery Fund grant. Other funds came from The Wolfson Foundation, Lord and Lady Sainsbury, the Garfield Weston Foundation, the Fidelity UK foundation, the Monument Trust and the Headley Trust. However, with between 1 and 1.2 million visitors a year, there’s no doubt that the new visitor centre has greatly improved the experience over the old facilities by distancing itself from the monument and added a considerable amount extra to a visit.
Where interpretation is concerned, new technology has been used not only to enhance the permanent exhibition at the visitor centre, but also to provide a greater understanding of the stones and how they have been worked throughout history. “The greatest help to us has been the laser scanning of Stonehenge as it is today”, says Campbell. “This has provided us with detailed digital data of the stones. This very accurate dataset has not only allowed us to understand more about Stonehenge, but also form the basis of the permanent exhibition. A 360˚ projection space shows a digital recreation of Stonehenge in the present day and the past that is based on the laser scan data. It allows people to experience what it is like to stand in the middle of the stones – something that very few people get to do.”
The scanning has also provided a level of detail that has previously been hidden. Whilst the stones have a few carvings visible to the naked eye, the scans haverevealed some 140 carvings scattered across them. How the stones have been worked has also been revealed, allowing meaning to be inferred about the significance of each stone. This and other detailed research projects have all contributed to making the exhibition as accurate and up-to-date as possible.
Interpreting such a site for a huge and diverse audience comes with its own challenges; ensuring the delivery of a museum class exhibition at the site meant that lenders had to be assured that conservation and security requirements were being met. The temporary exhibition space allows narratives to be explored that there is simply not space to cover in the permanent exhibition. Most excitingly for Campbell, a partnership with Wiltshire Museum and Salisbury and South Wiltshire Museum has allowed objects that have been found at the stones and in the wider World Heritage Site to be brought back to the site for the first time providing a visceral and tangible connection to our ancient past for visitors to enjoy.
Robert Campbell, along with designers Haley Sharpe Design, will be taking part in a session at the Museums + Heritage Show (14 + 15 May 2014, West Hall, Olympia) to discuss the interpretation and design challenges encountered when working at this iconic site. For more information visit the Show site
Exhibition Contractors:
3D Design, Graphic Design, Artwork – Haley Sharpe Design | 360 AV – Centre Screen | Landscape AV – Squint Opera | Meaning Display and showcase films AV – ISO | Showcase Contractor – Goppion | Mounts – Plowden and Smith | Sarsen Interactive – Aivaf | Neolithic Houses – Ancient Technology Centre




